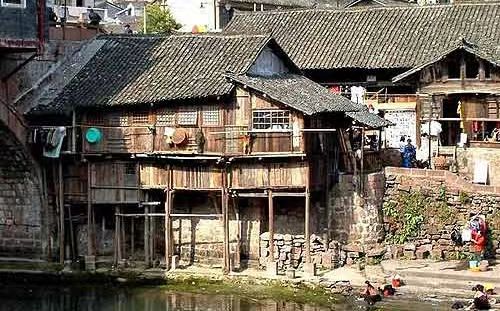Guizhou Echo | 苗乡建筑一绝:吊脚楼

苗寨的建筑多为吊脚楼。由于高山陡坡地基挖地困难,加上阴雨多雾的天气,砖房底层潮湿,不宜居住。依山傍水的苗族人发明了一种通风良好的木结构建筑——吊脚楼。这样的建筑物通常建在两层或三层的斜坡上。矮的顶楼仅用于存放食物,而底座则用于存放杂物和牲畜。现代建筑师认为它是最好的生态建筑形式。
Most of the buildings in a Miao village are wooden stilt houses. Given the difficulty in digging for foundation on the steep slopes of high hills, as well as the rainy and foggy weather, brick houses are unliveable due to the great humidity in the lower floors. The Miao people, living by mountains and rivers, came up with a wooden structure with great ventilation- the stilt house. Such a building is usually constructed in two or three floors, on a slope. The short top floor is only used to store food, while the base is used for keeping sundries and livestock. Modern architects consider it the best ecological architectural form.



